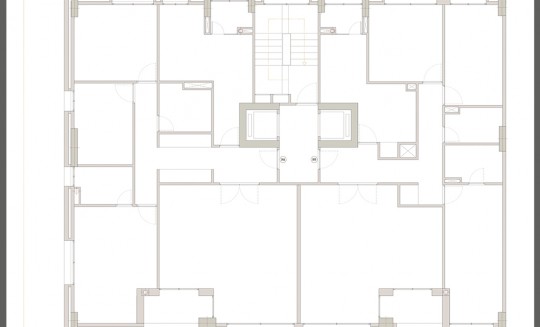FLOOR PLANS
PROPOSED DESIGN FOR THE 300M² ARBOLEDA PROJECT
FLOOR PLANS IN AUTOCAD
The firm undertook the entire project: the design, lighting, carrying out and managing the building work and the furniture and interior design for the whole residence.
The renovation work joined together two separate, four bedroom flats to create a single residence with four en suite bedrooms: three for the family and a guest room.
The common areas are large, open spaces (no doors or walls) and the family and guest areas are at either end of the flat, to the right and the left of the common areas. The flat is beautifully designed, but it is also comfortable, practical and works extremely well for the family.



